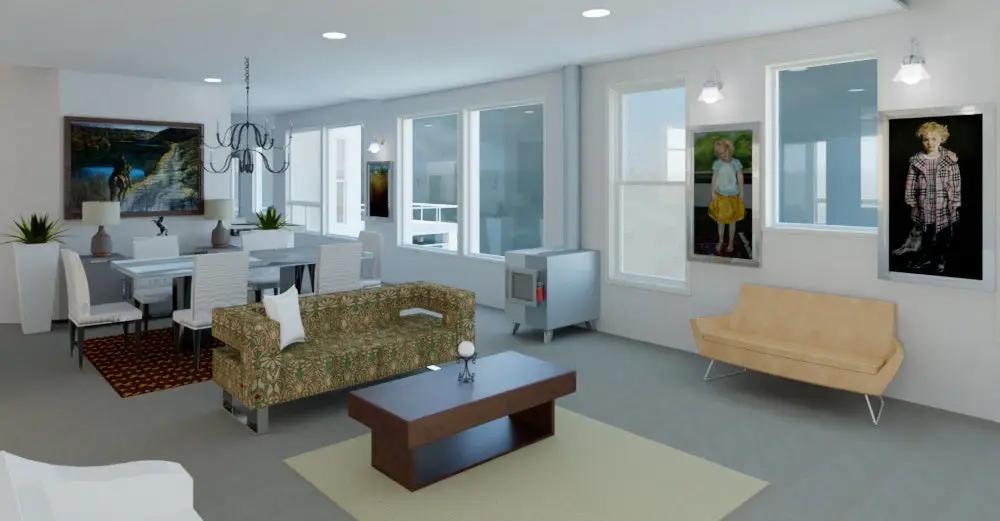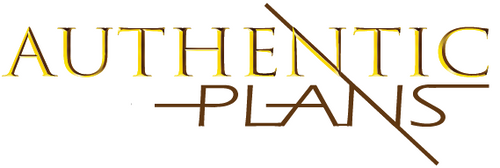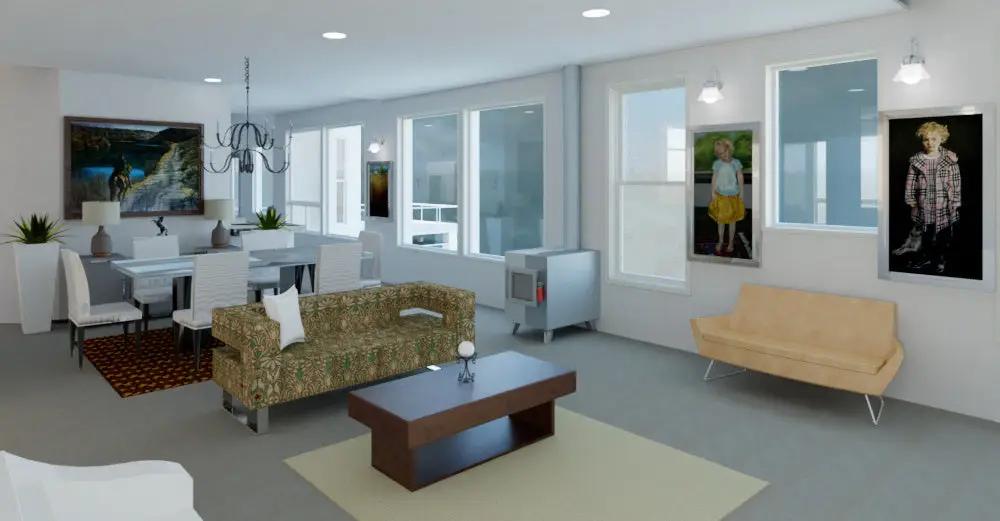An Hour
Non Standard Services
Non Standard Services
Non standard house plan services:
1, Complex Site Plans - Sloping lot requiring communication with a Civil Engineer or extensive city and county requirements.
2. Site Visits - If you need on site assistance in determining the site variables,
3. Additional or photo quality 3D renderings.
4. Architectural Review Committee/HOA communications.
5. Non-standard code.
6. Detailed trim and finish specifications noted on the house plans.
Regular price
$150.00 USD
Regular price
Sale price
$150.00 USD
Unit price
per
Shipping calculated at checkout.
Couldn't load pickup availability


