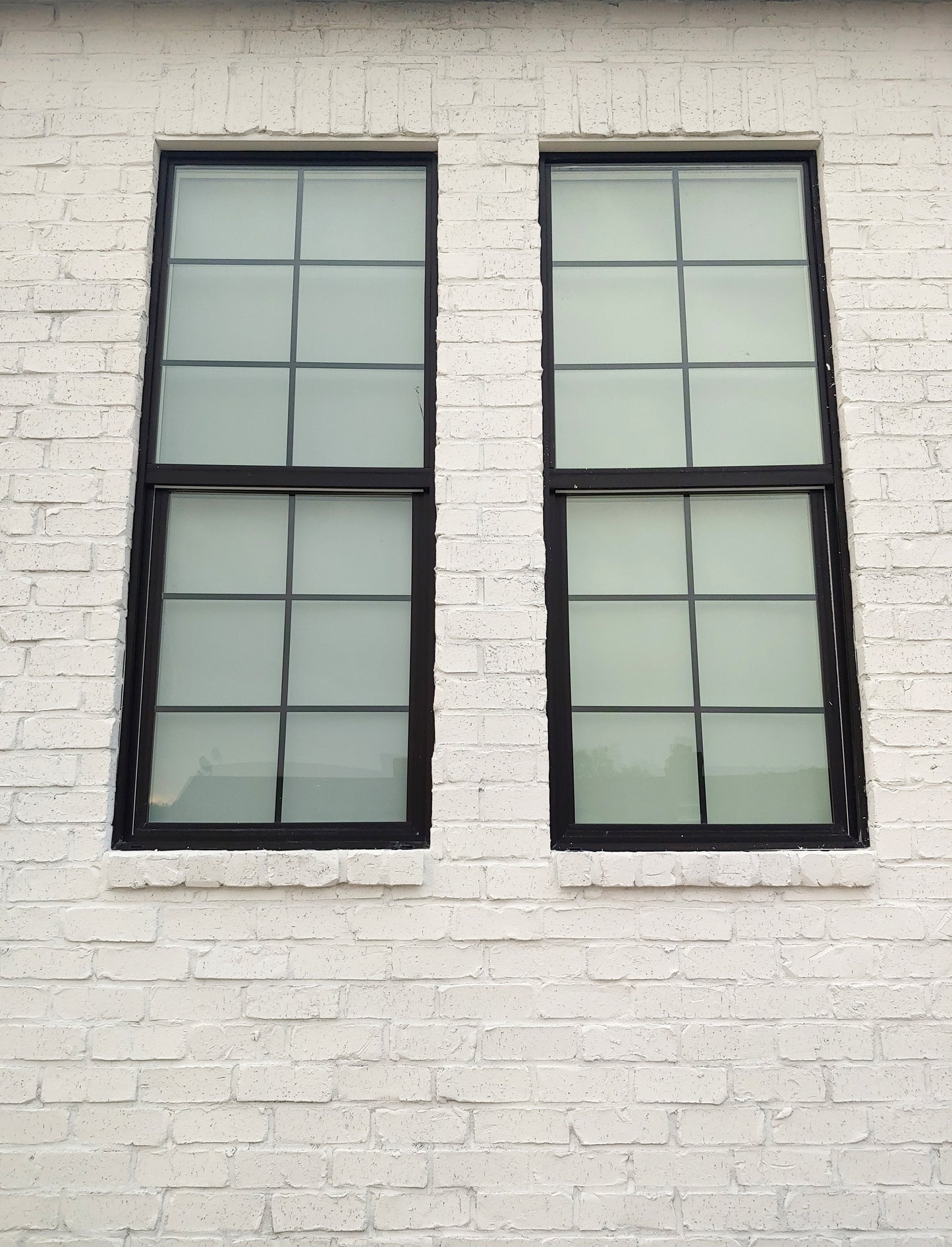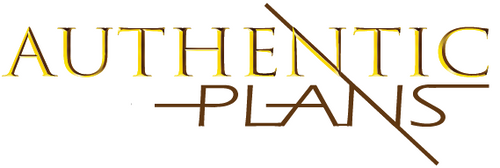Authentic Homes
No.6 Farmhouse plan built in Payson, Utah
No.6 Farmhouse plan built in Payson, Utah
Farmhouse house plan built in Payson, Utah.
SQ FT: 3769, 805 garage
WIDTH: 54'
DEPTH: 77'
BEDROOMS: 5
BATHROOMS: 3
Features:
- Welcoming large porch perfect for leisure and gatherings
- Charming dormered entry adding a touch of elegance
- Formal dining room for memorable family dinners
- Main floor owner's suite for comfort and privacy
- A dedicated music room that caters to your artistic flair
- Spacious basement family room ideal for entertainment
I am the sole designer/drafter of my Utah company Authentic Homes which guarantees you personalized attention if you have questions or need modifications to this FARMHOUSE house plan. Purchased plans are sent as a PDF file by email.
Please email me at AuthenticPlans@gmail.com for a Stock Plan Contract before purchasing, thank you.
|
PLANS INCLUDE:
|
PLANS DO NOT INCLUDE:
|
See demo set of house plans, plans are not returnable for a refund once the PDF of plans has been emailed as the product has been delivered. However, Authentic Homes will make every effort to resolve concerns. ALL PLANS ARE PROTECTED BY COPYRIGHT LAWS.
Regular price
$2,287.00 USD
Regular price
Sale price
$2,287.00 USD
Unit price
per
Shipping calculated at checkout.
Couldn't load pickup availability
































