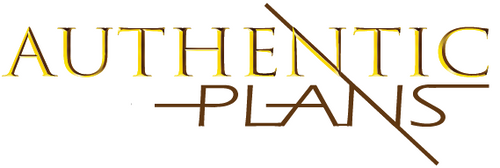Authentic Homes
Cottage No.3
Cottage No.3
Cottage House Plan
SQ FT: 2019 (3487 if basement were added.) 558 garage
WIDTH: 69
DEPTH: 35
BEDROOMS: 3
BATHROOMS: 2
FEATURES::
- Good starter home. 550 SQ FT bonus room over garage could be planned as future space.
- Main floor owner's suite
- Lots of natural light in this cottage house plan
- Optional fireplace

I am the sole designer/drafter of my company Authentic Homes which guarantees you personalized attention if you have questions or need modifications to this cottage house plan. Purchased plans are sent as a PDF file by email.
Please email me at AuthenticPlans@gmail.com for a Stock Plan Contract before purchasing, thank you.
|
PLANS INCLUDE:
|
PLANS DO NOT INCLUDE:
|
See demo set of house plans, plans are not returnable for a refund once the PDF of plans has been emailed as the product has been delivered. However, Authentic Homes will make every effort to resolve concerns. ALL PLANS ARE PROTECTED BY COPYRIGHT LAWS.
Regular price
$1,289.00 USD
Regular price
Sale price
$1,289.00 USD
Unit price
per
Couldn't load pickup availability








