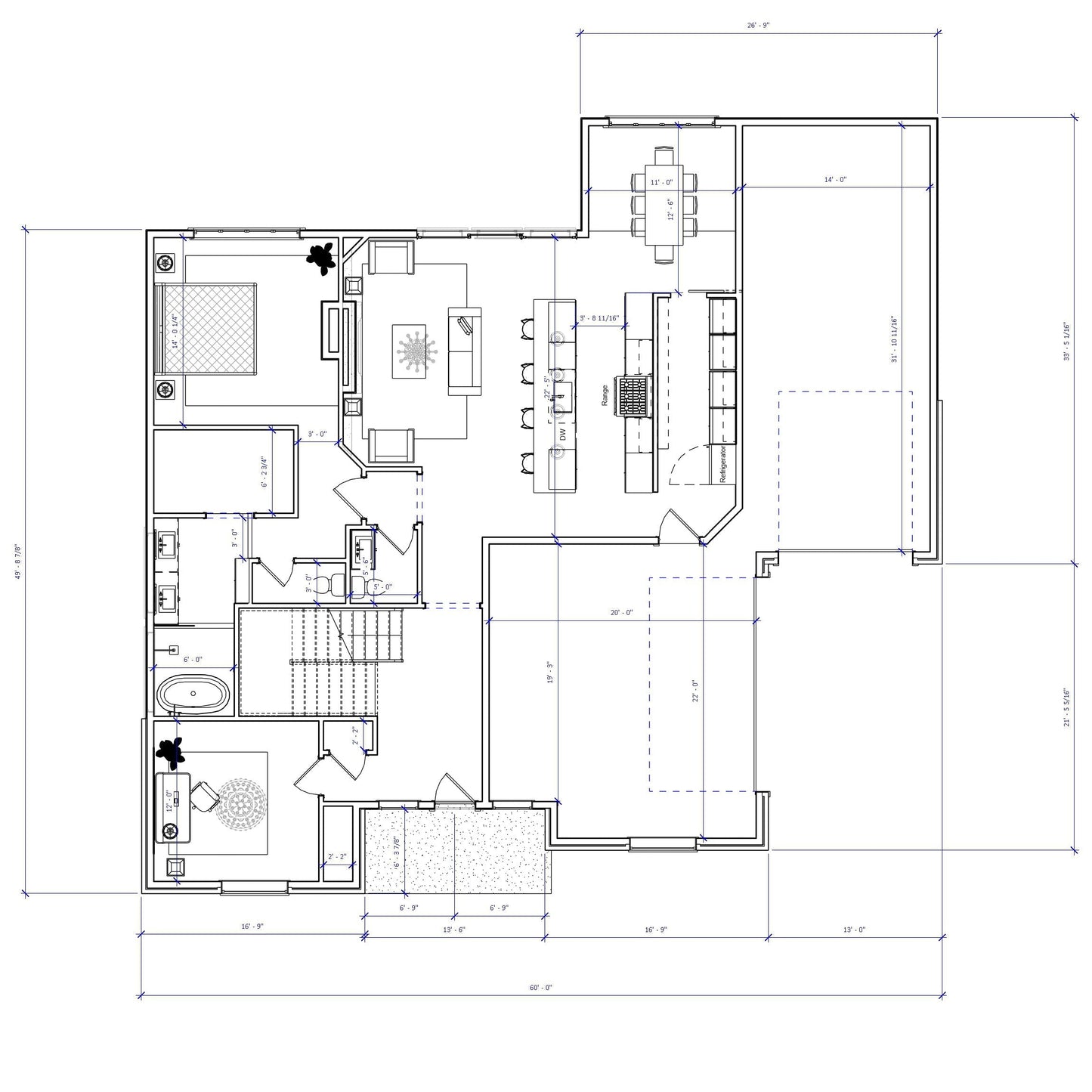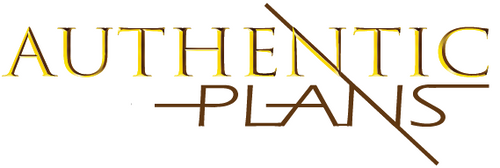Authentic Homes
No.16 European house plan Large Island
No.16 European house plan Large Island
European house plan
SQ FT: 5453, 993 garage
WIDTH: 60
DEPTH: 50
BEDROOMS: 4+
BATHROOMS: 3+
FEATURES:
- Dramatic entrance in this European house plan
- Large island and Butler's Pantry
- Fold back stairs
- Main floor owner's suite w/fireplace
- Separate dining area
- Basement and second floor has not been designed, purchaser can dictate at no additional charge.
I am the sole designer/drafter of my Utah company Authentic Homes which guarantees you personalized attention if you have questions or need modifications to this European house plan. Purchased plans are sent as a PDF file by email.
Please email me at AuthenticPlans@gmail.com for a Stock Plan Contract before purchasing, thank you.
|
PLANS INCLUDE:
|
PLANS DO NOT INCLUDE:
|
See demo set of house plans, plans are not returnable for a refund once the PDF of plans has been emailed as the product has been delivered. However, Authentic Homes will make every effort to resolve concerns. ALL PLANS ARE PROTECTED BY COPYRIGHT LAWS.
Regular price
$3,223.00 USD
Regular price
Sale price
$3,223.00 USD
Unit price
per
Shipping calculated at checkout.
Couldn't load pickup availability










